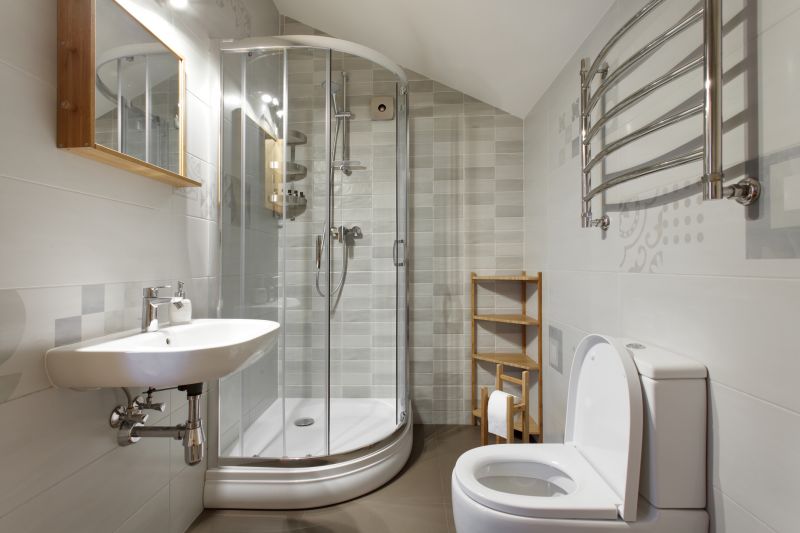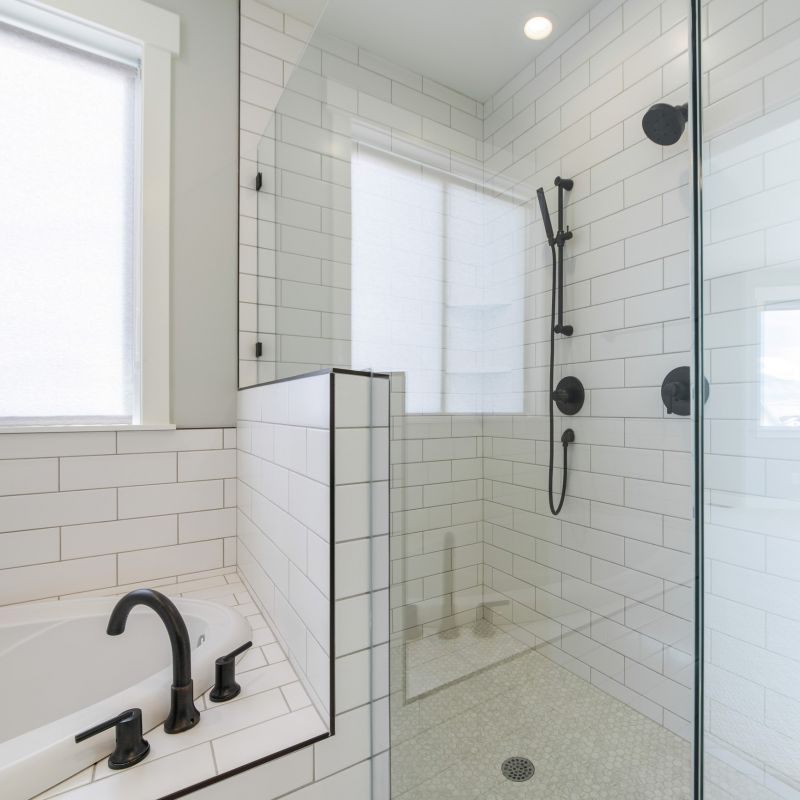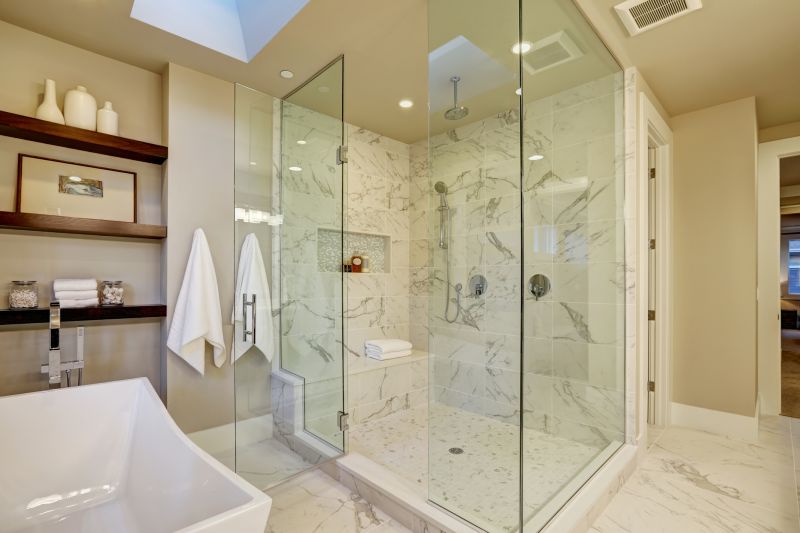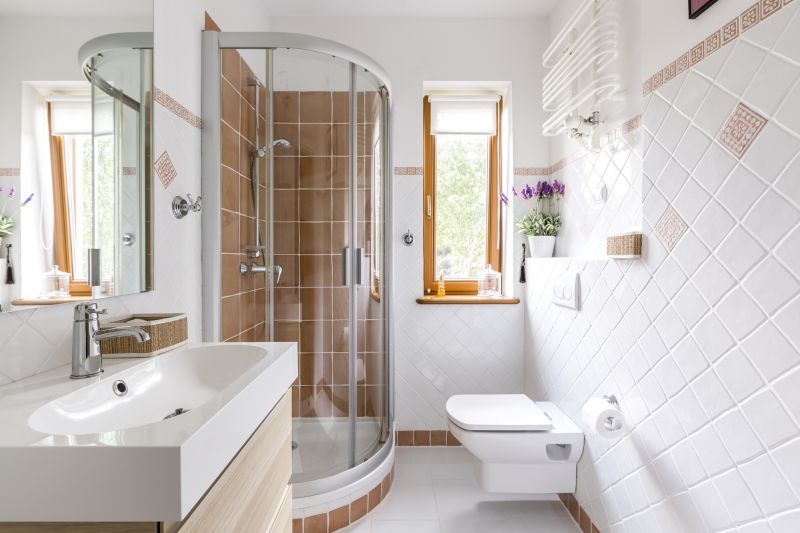Smart Layout Ideas for Tiny Bathroom Showers
Designing a small bathroom shower requires careful consideration of space efficiency, functionality, and style. With limited square footage, selecting the right layout can maximize usability while maintaining aesthetic appeal. Common configurations include corner showers, walk-in designs, and shower-tub combinations, each offering unique advantages for compact spaces.
Corner showers utilize two walls to create a compact enclosure, making them ideal for small bathrooms. They often feature sliding or hinged doors to save space and can be customized with various tile patterns and fixtures to enhance visual appeal.
Walk-in showers provide an open, accessible feel that can make a small bathroom appear larger. Frameless glass enclosures and minimal hardware contribute to a sleek look, while strategic placement of fixtures maximizes available space.

A variety of small bathroom shower layouts can optimize space and functionality. From corner units to linear designs, each layout offers different advantages based on the bathroom's dimensions and user preferences.

Combining a shower with a bathtub can save space in a small bathroom while providing versatile bathing options. Compact models and integrated designs help maximize floor area without sacrificing comfort.

Choosing the right glass enclosure can impact the perception of space. Clear, frameless glass creates an open feel, while textured or frosted options add privacy and style.

In small bathrooms, integrated niches, corner shelves, and built-in benches help keep essentials organized without cluttering the shower area.
Effective small bathroom shower designs often incorporate space-saving fixtures and thoughtful planning. For instance, using sliding doors instead of swinging ones can free up room for movement. Shower enclosures with minimal framing or frameless glass contribute to a more open appearance, making the space feel larger than it is. Additionally, choosing fixtures with compact profiles and installing built-in niches or shelves can eliminate the need for bulky storage solutions. Lighting also plays a crucial role; well-placed, bright lighting can enhance the perception of space and highlight design features.
| Layout Type | Advantages |
|---|---|
| Corner Shower | Maximizes corner space, ideal for small bathrooms, customizable with various door options. |
| Walk-In Shower | Creates an open feel, accessible, and visually spacious with minimal hardware. |
| Shower-Tub Combo | Saves space while offering both bathing options, suitable for multi-user households. |
| Linear Shower | Fits along a wall, efficient for narrow bathrooms, easy to access. |
| Pivot Door Shower | Traditional layout, provides a classic look, requires more space to open. |
| Curved Enclosure | Softens angles, adds aesthetic appeal, maximizes corner area. |
| Glass Block Shower | Provides privacy while allowing light to pass through, unique visual element. |
| Niche Storage | Built-in shelves optimize space and keep essentials organized. |
Choosing the right layout for a small bathroom shower depends on the specific dimensions and user needs. Corner showers are highly effective for maximizing corner space, while walk-in designs offer a more open environment that can make a small room feel less confined. Incorporating innovative storage solutions like recessed niches or corner shelves helps maintain a clutter-free environment. The use of glass, whether clear or textured, can influence the perceived size of the space, with frameless options providing a seamless look that enhances openness. Proper lighting and minimal hardware further contribute to a spacious, functional shower area.
Incorporating these design ideas and layout options can significantly improve the functionality and appearance of small bathrooms. Thoughtful planning ensures that every inch is utilized effectively, providing a comfortable and visually appealing shower experience. Whether opting for a corner unit, a walk-in design, or a combination of both, the key is to balance practicality with style. The right layout can transform a compact bathroom into a welcoming, efficient space that meets daily needs without feeling cramped.
Ultimately, small bathroom shower layouts should be tailored to individual preferences and spatial constraints. Selecting suitable fixtures, glass enclosures, and storage solutions can create a cohesive and inviting environment. Proper planning and design attention can turn even the smallest bathroom into a functional retreat, combining comfort with aesthetic appeal.






